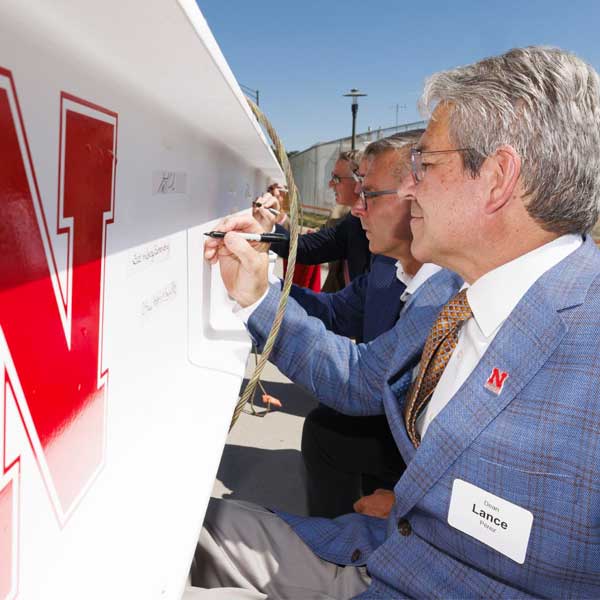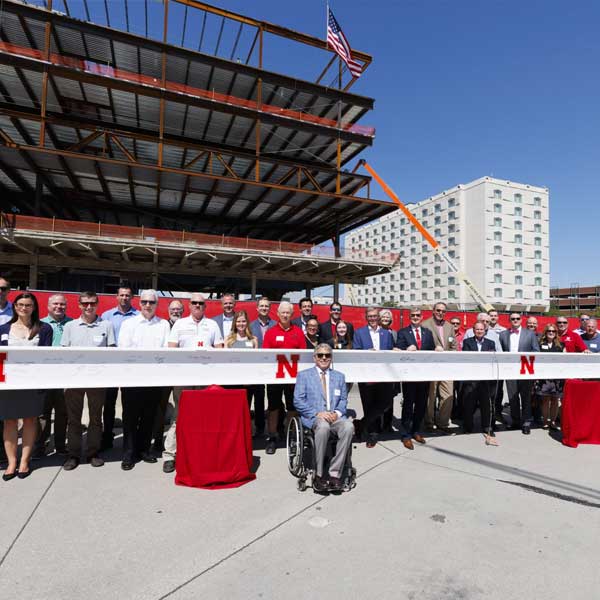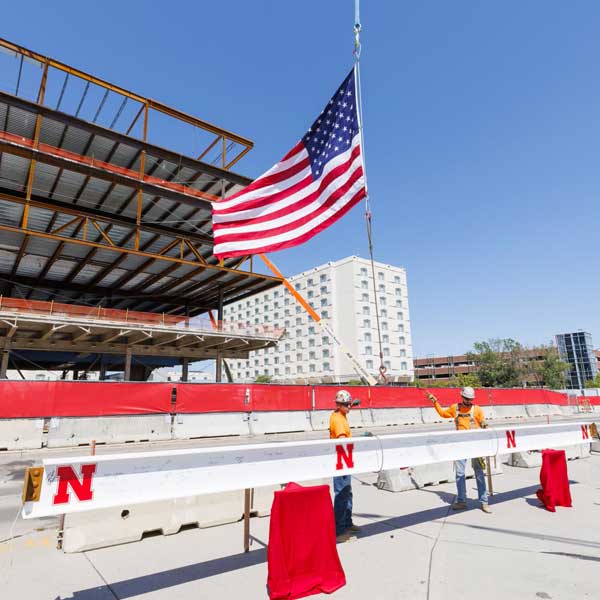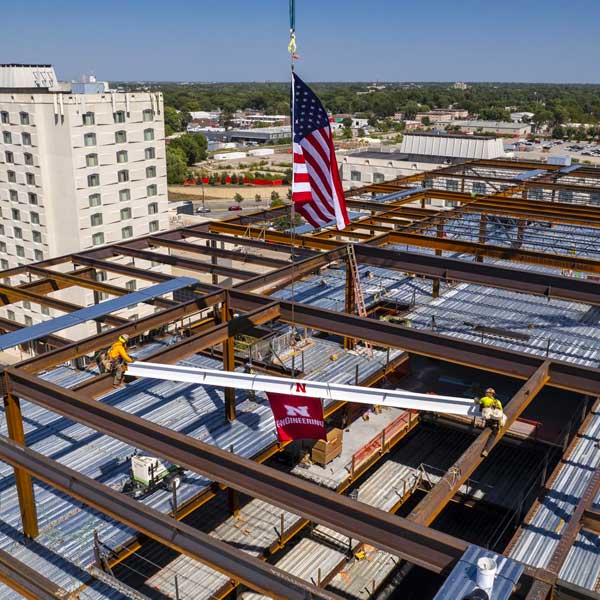Opening January 2024 Kiewit Hall
Kiewit Hall Virtual walk-through (YouTube) Virtual walk-through (MediaHub)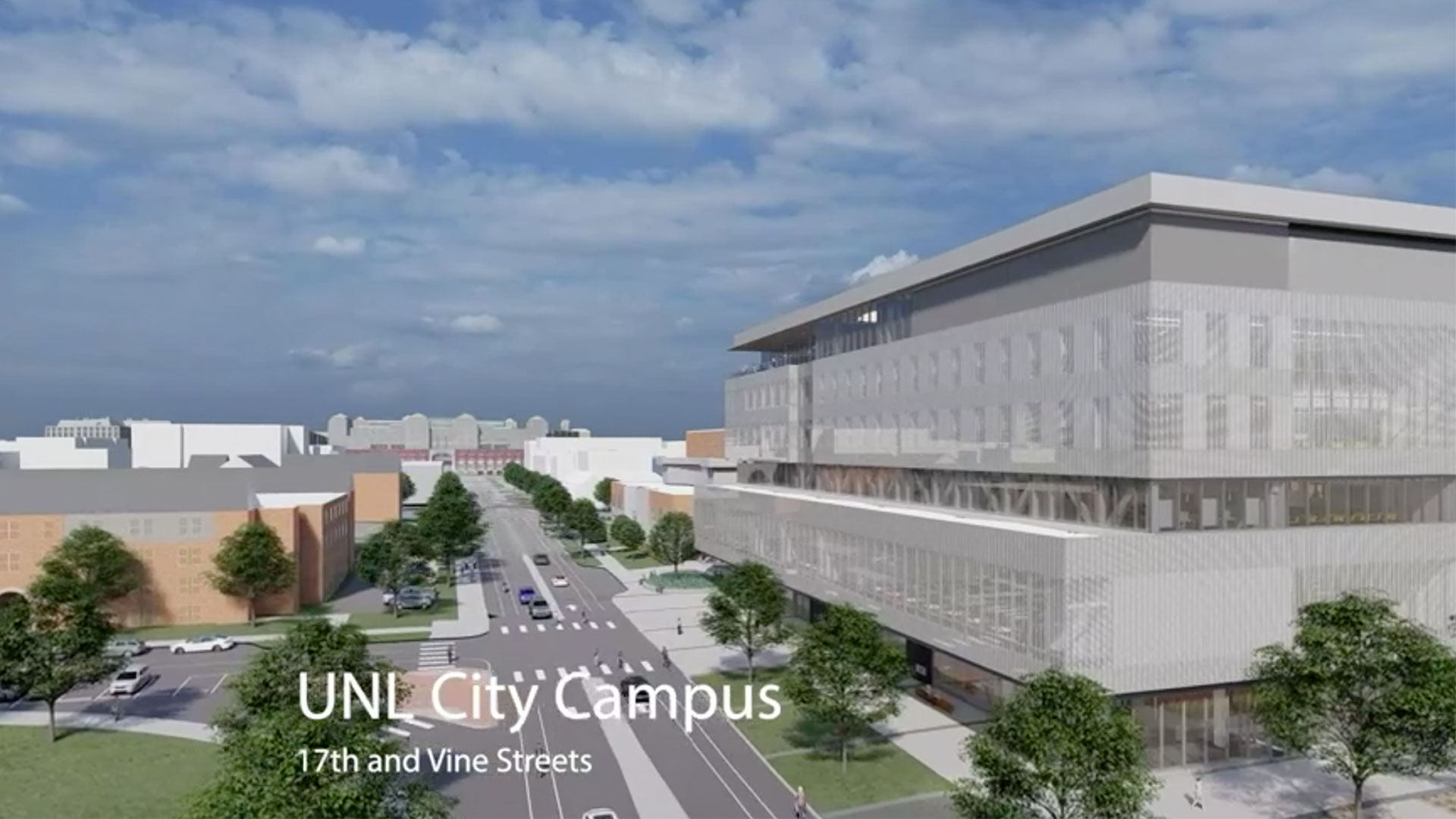
Kiewit Hall Beam-Signing Ceremony
A topping out ceremony was held in early August to signal the successful completion of steel framing for the College of Engineering’s $115 million Kiewit Hall, slated for a spring 2024 opening. Then on Aug. 31, a beam-signing ceremony for donors, friends and special guests of the college was held in appreciation for the outstanding support provided for this new facility, which is dedicated to undergraduate engineering education.
Engineering Research Center / Scott Engineering Center (renovation)
In partnership with the State Legislature and the University, the $75M Phase 1 project consists of the new Engineering Research Center (ERC) - linking SEC and Nebraska Hall - and renovating Scott Engineering Center (SEC) to support our research enterprise. The research conducted in these buildings is increasing the competitiveness of Nebraska industry, generating valuable intellectual property, and creating new companies and jobs.More About Phase 1
| Architects | RDG Planning and Design; HOK / CM: Hausmann Construction |
| CM | Hausmann Construction |
| Total cost | $75,465,000 |
| Total gross square footage | 68,000 sf renovated space (Scott Engineering Center); 3,600 sf (new building) |
| ERC addition start and completion | November 1, 2019 – Spring/Summer 2022 |
| SEC renovation start and completion | July 1, 2021 – Spring 2024 |
| Project funding | $70 million - bond proceeds / $5.456 million - private donations |
| More | More than 50 advanced research labs; State-of-the-art teaching labs / New home for Civil & Environmental Engineering Department and Electrical and Computer Engineering Department / Graduate students offices and collaborative spaces |
Kiewit Hall
With a $25M gift from Kiewit Corporation and the support of numerous other generous individuals, corporations and foundations, we are building Kiewit Hall. Opening for classes in the spring 2024, Kiewit Hall will be one of the nation's premier facilities to provide students with a world-class engineering education and enable us to meet the workforce needs of the state and the region. More About Phase 2| Architects | The Clark Enersen Partners; Ballinger |
| CM | Kiewit |
| Total cost | $115 Million |
| Total square footage | 182,080 SF |
| Start Date | Fall 2020 |
| Completion (estimated) | Spring 2024 |
| Project funding | Naming gift from Kiewit Corp.; private donations |
| More | Focus on enhancing engineering education; home to Construction Management program on City Campus; student design and collaborative (Maker) spaces; instructional classrooms and labs; college administrative offices and student support |
